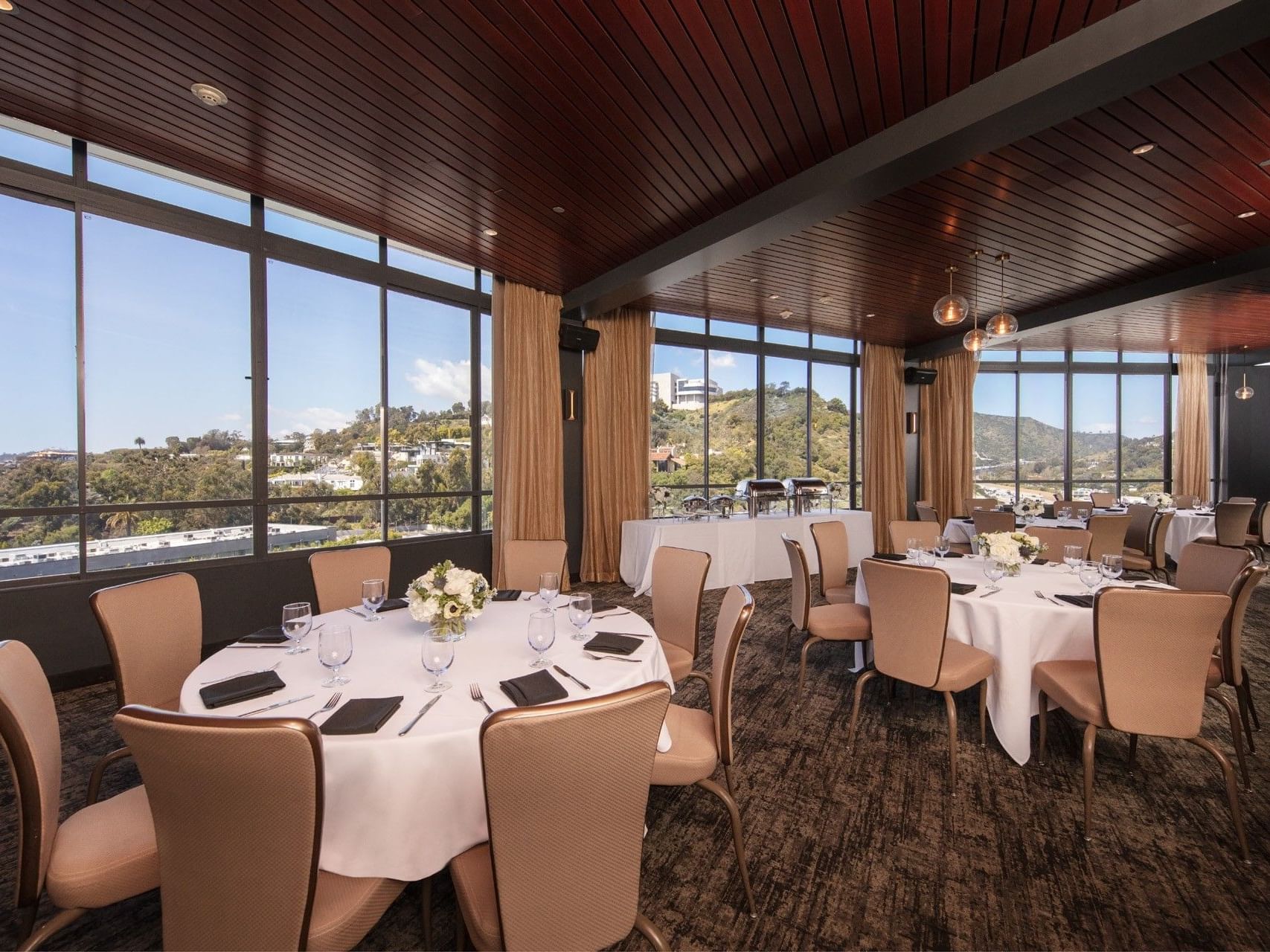Rodeo Room
The largest of our indoor spaces, the Rodeo Room boasts a 12-foot ceiling and floor-to-ceiling windows along its western facing wall. This allows for plentiful natural light and direct views of the Brentwood Hills and the Getty Center. The ballroom is perfect for a variety of events, including small conferences, workshops, private dinners and cocktail parties.
This room also opens up for full 17th floor buyout possibilities with WEST Penthouse Lounge and Restaurant.
Capacity Chart
|
Reception |
U-Shape |
Banquet |
Conference |
Classroom |
|
|---|---|---|---|---|---|
| Rodeo Room | 70 | 30 | 50 | 20 | - |
-
Reception70
-
U-Shape30
-
Banquet50
-
Conference20
-
Classroom-
